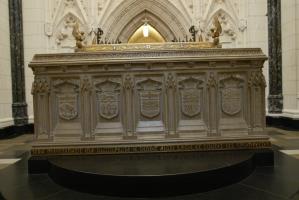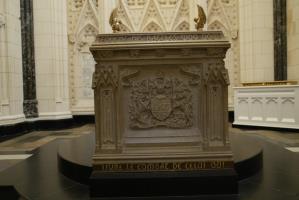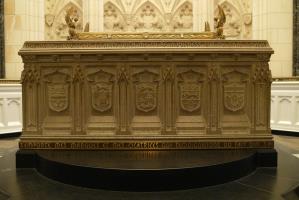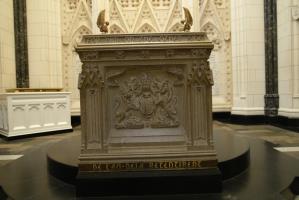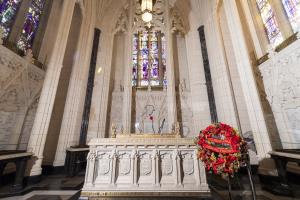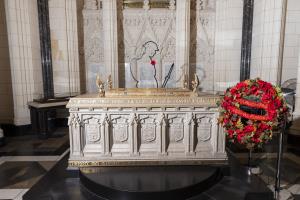John Andrew Pearson
The individual most closely associated with the construction of Centre Block was a Toronto-based architect by the name of John Andrew Pearson. Pearson was born in England in June 1867 and was educated there. Records suggest that shortly after completing his studies in Sheffield, he immigrated to Canada in 1888. He began a long association with architect Frank Darling, of the firm of Darling and Sproatt, shortly afterwards. By 1893, the firm had been renamed to Darling and Pearson, and Pearson at the age of 31 had established himself as a fixture on the Canadian architectural scene.
Over the next 45 years John Andrew Pearson was associated with increasingly larger number of projects, ranging from commercial structures and hospitals to universities and legislative buildings. By 1913 the Year Book of Canadian Architecture referred to him as a "Master Builder." While associated with many major bank and public buildings, his most noteworthy project was the reconstruction of the Parliament Building destroyed in the fire of February 1916. Together with Montreal architect Joseph-Omer Marchand, Pearson created a superb design that not only fit within the existing framework of Parliament Hill, but provided for the construction of a thoroughly modern, and fireproof, building that would meet the needs of a modern legislature, but one that would fit within a neo-gothic setting.
The construction of the building gave Pearson ample room to demonstrate his genius and vision. The architect was involved in all aspects of the interior and exterior design. Furniture, decorative metal work and stonework were parts of the design process. The symbolic and ceremonial aspects of Parliament, both for parliamentarians and Canadian citizens, were continually acknowledged in the design of the building, culminating in the Peace Tower and its Memorial Chamber.
John Andrew Pearson's genius and prominent role were acknowledged by the University of Toronto in 1932 when he was the first architect in Canada to receive an Honorary Doctor of Architecture Degree.
